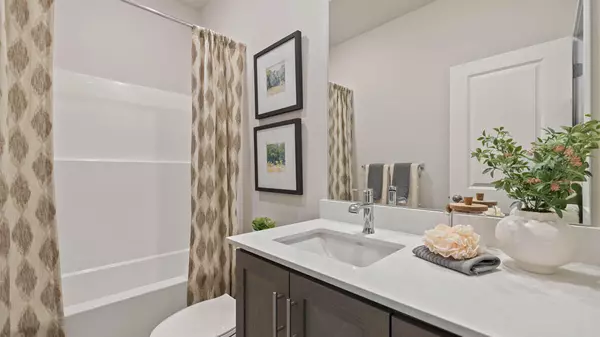$539,995
$539,995
For more information regarding the value of a property, please contact us for a free consultation.
21608 Fuji DR Bend, OR 97702
3 Beds
2 Baths
1,435 SqFt
Key Details
Sold Price $539,995
Property Type Single Family Home
Sub Type Single Family Residence
Listing Status Sold
Purchase Type For Sale
Square Footage 1,435 sqft
Price per Sqft $376
Subdivision Stevens Ranch
MLS Listing ID 220203418
Sold Date 07/01/25
Style Northwest,Traditional
Bedrooms 3
Full Baths 2
Condo Fees $92
HOA Fees $92
Year Built 2025
Annual Tax Amount $42
Lot Size 3,484 Sqft
Acres 0.08
Lot Dimensions 0.08
Property Sub-Type Single Family Residence
Property Description
Discover Stevens Ranch—Bend's newest east side community, just minutes from our new library. This single-level 'SPRUCE' floorplan by D.R. Horton includes Smart Home Technology. Enjoy the open-concept layout and wonderfully designed kitchen featuring a center island, quartz counters, stainless steel appliances, and pantry. The dining area flows beautifully into a spacious great room featuring a sleek linear fireplace—ideal for cozy nights or entertaining. The primary suite boasts a walk-in closet, dual vanity bath, and is thoughtfully separated from the two guest bedrooms. BUYERS - Increase your buying power by taking advantage of the Builder's Preferred Lender Special Reduced Interest Rate in addition to the builder offering thousands in closing cost incentives! You won't want to miss seeing this wonderful home and experiencing the savings! Call today for your private showing!
Location
State OR
County Deschutes
Community Stevens Ranch
Interior
Interior Features Smart Lock(s), Smart Light(s), Double Vanity, Fiberglass Stall Shower, Kitchen Island, Linen Closet, Open Floorplan, Pantry, Shower/Tub Combo, Smart Thermostat, Soaking Tub, Solid Surface Counters, Walk-In Closet(s), Wired for Data
Heating Forced Air, Natural Gas
Cooling None
Fireplaces Type Gas, Great Room
Fireplace Yes
Window Features Low-Emissivity Windows,Double Pane Windows,Vinyl Frames
Exterior
Parking Features Attached, Driveway, Garage Door Opener, On Street
Garage Spaces 2.0
Community Features Access to Public Lands, Gas Available, Park, Playground, Trail(s)
Amenities Available Landscaping, Park, Playground, Trail(s)
Roof Type Composition
Total Parking Spaces 2
Garage Yes
Building
Lot Description Fenced, Landscaped, Level, Sprinkler Timer(s), Sprinklers In Front
Foundation Stemwall
Builder Name D.R. Horton
Water Public
Architectural Style Northwest, Traditional
Level or Stories One
Structure Type Frame
New Construction Yes
Schools
High Schools Caldera High
Others
Senior Community No
Tax ID 289732
Security Features Carbon Monoxide Detector(s),Smoke Detector(s)
Acceptable Financing Cash, Conventional, FHA, VA Loan
Listing Terms Cash, Conventional, FHA, VA Loan
Special Listing Condition Standard
Read Less
Want to know what your home might be worth? Contact us for a FREE valuation!

Our team is ready to help you sell your home for the highest possible price ASAP







